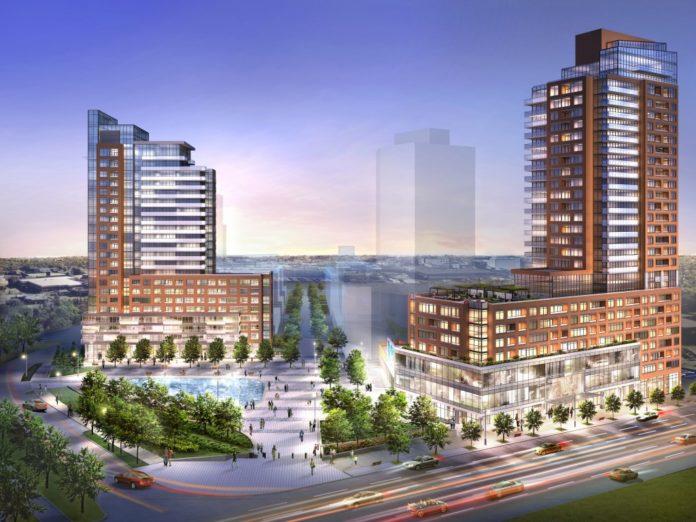An ambitious project that will help define Downtown Ajax, Medallion Corporation’s Vision will become a landmark for both residents and visitors. Located at the south-west corner of Bayly Street and Harwood Avenue, the development will animate the downtown area with vibrant public spaces and towers.
Vision will feature the brand new Pat Bayly Square, named after the first mayor of Ajax. The public venue will offer residents and visitors space to socialize, learn, and explore the downtown core. Once fully completed, Vision will encompass six buildings, ranging from nine to 25-storeys with a total of 1,743 residential units.
“Residential vacancy rates in Durham Region are about 1.7%. Based on our experience, we know that there is a strong demand for new rental units in this area,” said Medallion Corporation Project Manager Aaron Bleeman.
To cater to this demand, the first phase will include two multi-use towers containing 580 residential units. Recently topped-off and with an anticipated occupancy slated for Fall 2017, the first tower is a 25-storey purpose-built rental with 272 units. Adjacent to Pay Bayly Square, it introduces a new type of residential mix to the area that includes one-, two- and three-bedroom rental suites.
Designed by award-winning architects, Page & Steele/IBI Group, Vision will foster interconnectivity between the public square and the residential buildings by emphasizing community. The buildings and Square complement each other and will seamlessly integrate into the surrounding area. Phase One will house a total of 43,000 square feet of office and retail space that will be positioned along Bayly Street and around the Square.
Pat Bayly Square will include transformative amenities such as an ice skating rink that converts into a reflective pool in the summer, an inviting water fountain installation and multifunctional space for public gatherings and celebrations.
Future residents will also have direct access to bike paths, public transportation, and Highway 401. Lake Ontario and the new civic center, a planned venue for cultural celebrations, will be steps away. The convenient location is expected to draw in families and young professionals to downtown Ajax.
“Vision is expected to create over 200 jobs, approximately 107 spin-off jobs in the downtown core, and approximately 20 jobs will be generated to service the residential component,” added Bleeman.
Oakville-based Lukas Design Interiors created thoughtful spaces supporting the evolving urban lifestyle of Vision’s future residents. Amenities like the theatre room, private dining, games room, fitness room and outdoor roof top terrace create convenient, functional spaces and dedicated areas to socialize with neighbours.
Apartment suites are spacious, embodying a contemporary aesthetic and will offer an abundance of natural light from floor-to-ceiling windows. The suites will have access to outdoor space in the form of a balcony, taking advantage of the views of Downtown Ajax, Pat Bayly Square and Lake Ontario.
“This unprecedented development will act as the gateway to Downtown Ajax. Our vision of an urban, pedestrianoriented, mixed use vibrant downtown will soon be a reality,” said Town of Ajax Major Steve Parish.
For more information, register at www.rentvision.ca or call 905-239-0107.
















